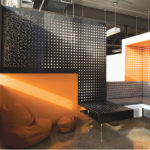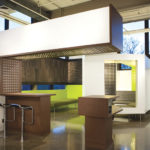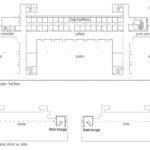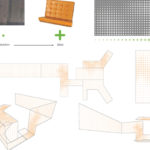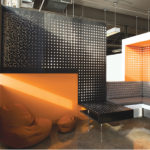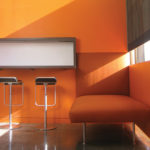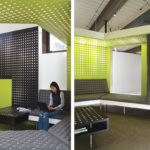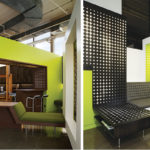I.D. Magazine Environment Award & AIA Michigan Honor Award
| Project | A Pair of Student Lounges |
| Location | Ann Arbor, MI |
| Date | Design/ constructed 2005-06 |
| Client | University of Michigan |
The new lounges occupy what were residual spaces in the building. We were prohibited from enclosing the spaces, yet wanted to create immersive environments in contrast to the lounges’ surroundings. Thus, their form acts as a wrapper, creating an outside that retains the “white box” character of the existing studios while relying on intensive pattern and color to create a luminous display in the interior.
Twinning: efficiency without monotony
Given duplicate sites, what opportunities does “doubling” afford us? How does a single diagrammatic model effect and get affected by multiple sites? How can we construct variety while duplicating as much of the design and fabrication as possible? The lounges abut another faculty design/build project: how can we avoid duplication or tabula-rasa?
We chose to employ the same plan diagram in the same orientation rather than the default option of a mirrored plan that followed the building’s symmetry. The result is that the two lounges have a different relationship to their surroundings, which creates difference in the interior character and programmatic emphasis of each lounge; the East Lounge is a more concealed space whereas the West Lounge is open to the main corridor. This strategy also enabled us to minimize construction time and cost by duplicating the fabrication of elements.
Rather than modulate light though depth (3-D subtractive) as the existing sunshades do, we chose to modulate the artificial light through shape (2-D). We devised a non-uniform pattern to regulate the geometry. The effect is an indeterminate pattern defined by the strict control between a point and a line. The plywood, MDF and linoleum is milled through and plugged with translucent, laser-cut acrylic, thus creating a flat surface. The pattern then continues as a 3-D additive where the acrylic takes the form of a button for tufting the felt cushions.
The mill path for the wood sheets cut on the CNC router was also used for the laser cut acrylic, which filled the milled wood panels. The lounges contain 6,854 custom cut acrylic pieces. 5,060 are used for light lenses and 1,794 for tufting buttons for felt cushions.
