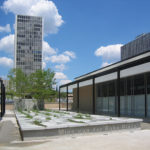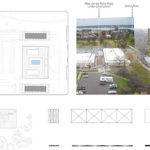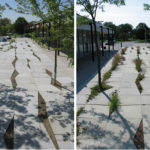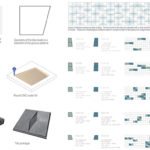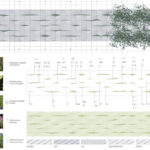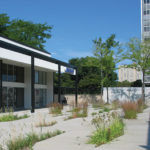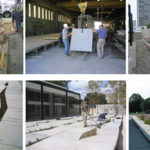AIA Michigan Honor Award
| Project | Two-stage invited competition for a plaza design at the Shops at Lafayette |
| Location | Detroit, MI |
| Date | Design/ constructed 2004-06 |
| Principals | PEG + Ply Architecture |
| Client | First Commercial Realty |
We propose Almost Nothing be done.
Our proposal creates a direct dialogue with Mies by playing off of his signature elements: the grid and the plinth. We created a shallow rectangular plinth within the plaza. This slightly modulated and thickened surface is placed symmetrically within the plaza yet asymmetrically in its “z” axis. This simple modification allows one end to be elevated above plaza grade for seating. At its terminus, the surface continues vertically, forming a wall.
The overall surface is made with a grid of custom, precast concrete tiles. As with the plinth, the individual tiles have an inconsistent “z” dimension. This inflection in the surface of tiles directs water into planted openings, which are scattered nonuniformly across the plinth. The bas-relief strategy of the overall figure and of the gridded surface disturb the purity of the Miesian geometry visible in his tower’s facades that sit within view of our project.
The surface is composed of concrete “tiles” on a four-foot module. Each tile has two variations, one in the x-axis and one in the z-axis, which enable nonrepeating figures to appear in the overall surface. In the drawing at the top of the page, the low points of the tiles are indicated with a circle and the dimensions of the short edge of each tile is indicated in inches. We borrowed Mies’ trademark use of large slabs of stone cut into rectangles and “bookmatched” symmetrically about their joints to configure our concrete tiles.
We produced the formwork to manufacture the custom tiles. Because the tiles were conceived as “bookmatched” or mirrored, the tiles allow for stacking and shipping. The capacity for shipping pallets is 4000 lbs., allowing for 3 pairs of mirrored tiles per pallet.
The planting strategy is also organized on a four foot module, with alternating bands corresponding to four plant species. In order to avoid straight rows of a single species, the grid is rotated, allowing a variety of plants to be placed within individual tile openings. The four foot module is further divided into 8″ and 12″ planting grids for the individual placement of perennials. The plants were chosen to provide maximum visual effect, with color appearing from early Spring through late Fall.
