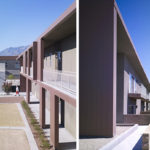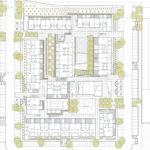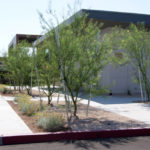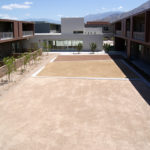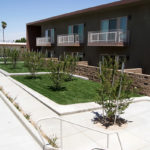LEED Gold certification
| Project | Landscape design for multi-family housing |
| Location | Palm Springs, CA |
| Date | Design/ constructed 2009-11 |
| Architect | Pugh + Scarpa Associates |
Our proposal uses the desert environment to our advantage. We designed the communal areas to encourage the use of outdoor space year-round. The buildings are arranged to create three courtyards: structured recreation, open recreation, and informal, shaded gathering. While the courtyards share a similar geometry, they are materially distinct from one another in order to create different “micro-climates” within the project, which in turn sponsor different activity.
The structured recreation includes a playground and sports court. The surface of the court is made with porous rubber paving; this material is also used in the adjacent playground as oblique, diamond-shaped insets into sand, providing areas for play. The open recreation area is simply a decomposed granite surface, subdivided into thirds using co-planar concrete curbs. Each of the three zones is filled with a differently colored and sized aggregate. This large space is simple and spare in order to maximize options for residents’ use while still providing subtle definition of the ground. Lastly, in contrast to the exposed and arid recreation spaces, the third court is a narrow, shady, and intimate environment. This tree court is also divided into thirds but each plane is set at a different elevation. The stepped planes are further accentuated with three different sod mixtures to add distinct texture and color.
