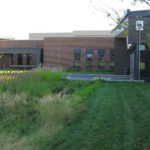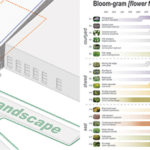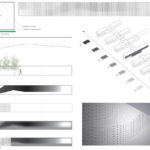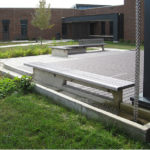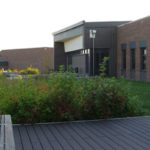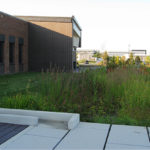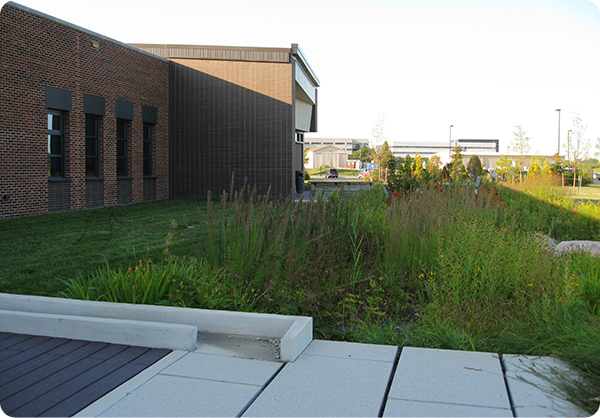$25,000 State of Michigan Environmental Grant for innovative integration of stormwater resources. LEED Gold certification
| Project | 2 acre landscape for new educational building |
| Location | Livonia, MI |
| Date | Design/ constructed 2006-08 |
| Client | DSA/SHW Group |
Our proposal for the landscape for a new college biomedical building extends the threshold between building and landscape. We sought to create a seamless environment between the two through the extension and integration of building program and material. The normal division between inside and outside of the classroom is extended through a series of learning terraces and rain-gardens. Conjoining the operation of building and landscape we conceptually intermixed the lab and the field.
The landscape elements collect, direct, and distribute approximately 20% of the building run-off as a method for feeding the associated rain-gardens. The terraces and gardens work with the building as a system of reservoirs (roof & garden), runnels (channel), and rills (pavers). These become an effective tool for indexing water hydrology and filtering roof run-off. Given the program of a biomedical building, the gardens also serve as a teaching tool for identification and cultivation of various native plant species. The sustainable Ipe wood terraces also act as informal leisure and study spaces.
